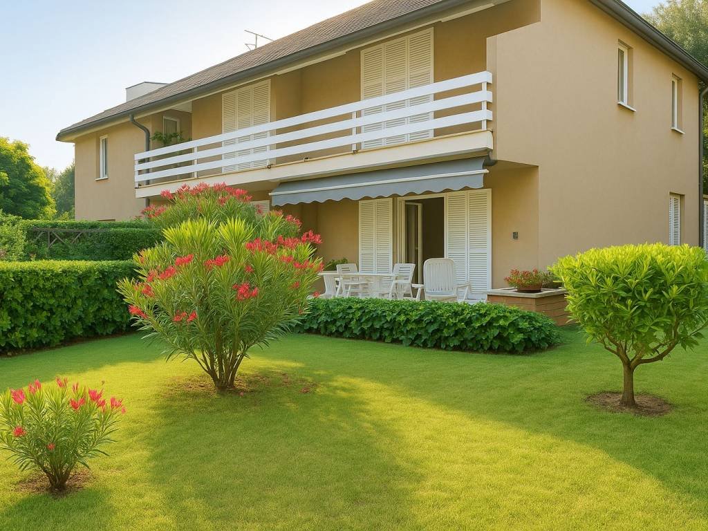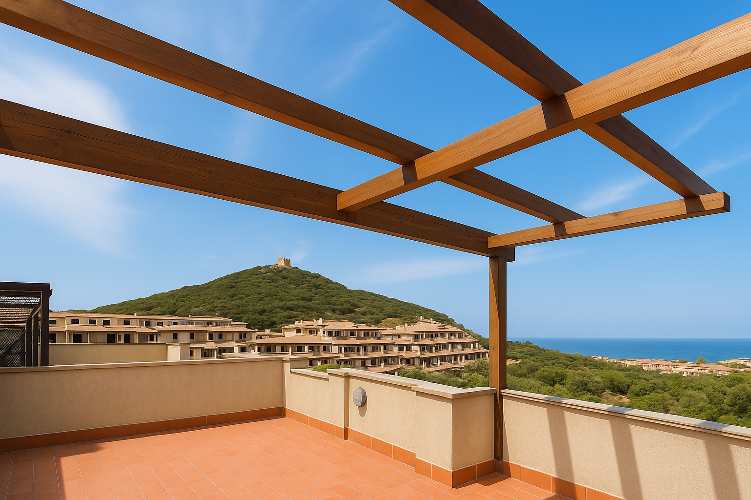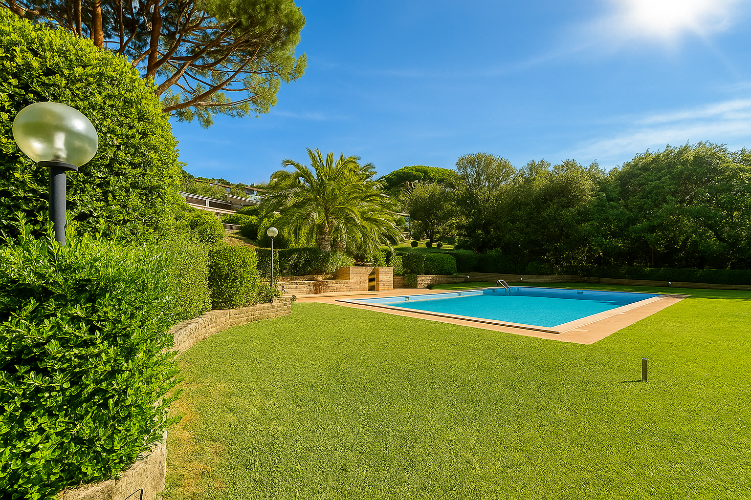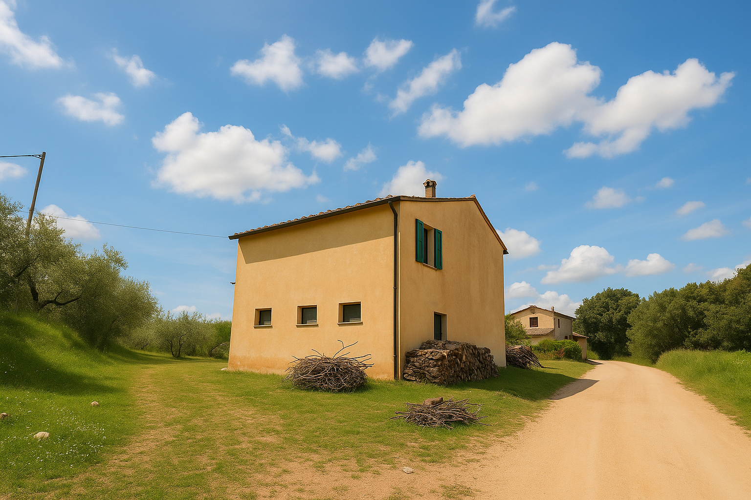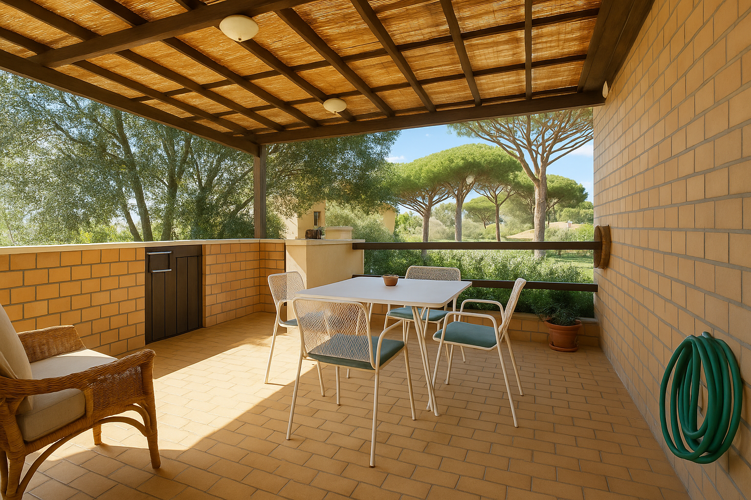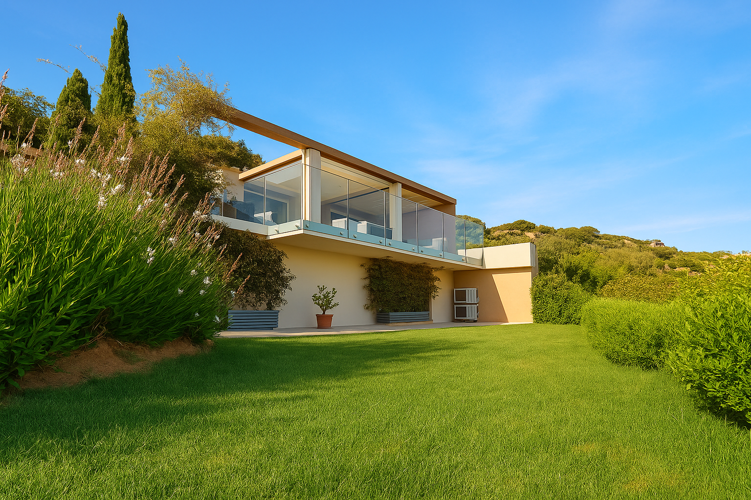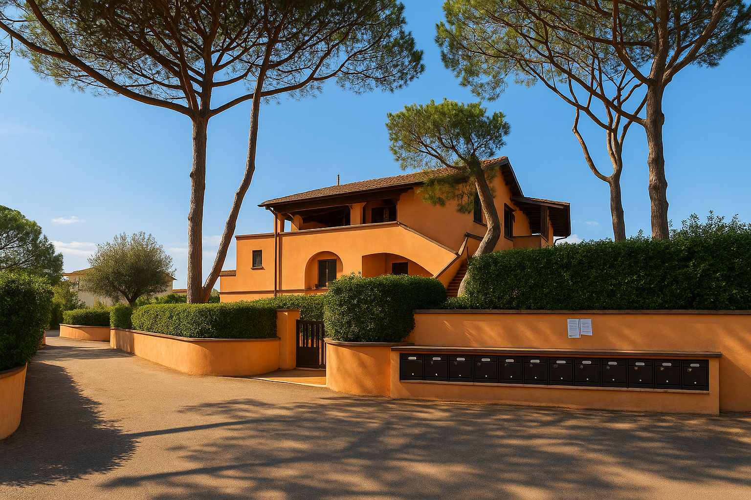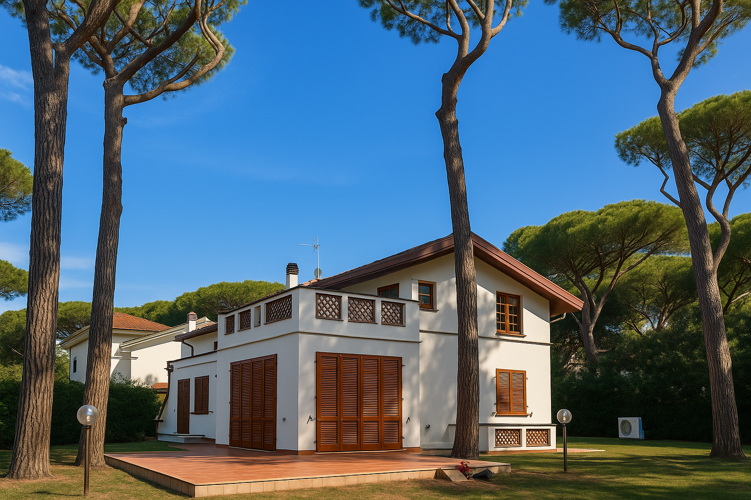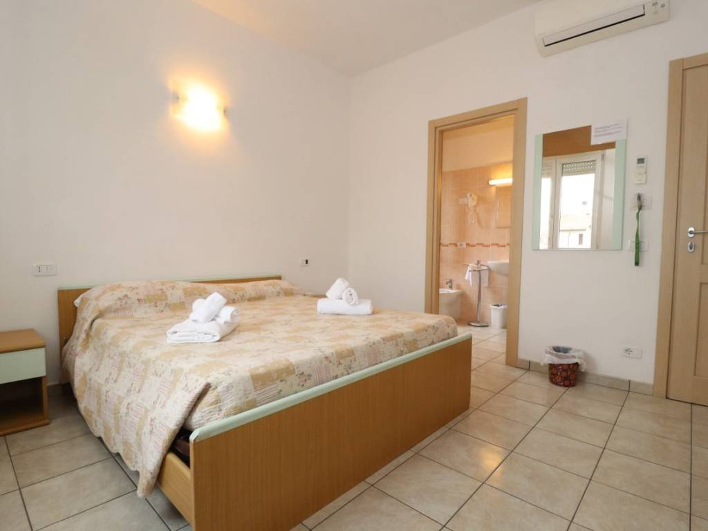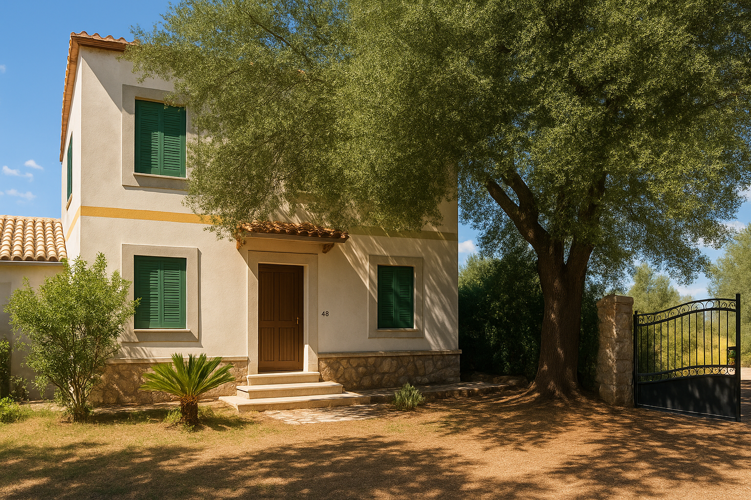Overview
Reference : PAPOGG01
In the heart of Punta Ala, one of the most exclusive locations on the Tuscan coast, surrounded by nature and tranquility of the Poggettone area, we offer for sale an elegant townhouse with large outdoor spaces, ideal for families with children and elderly people who want to live in a private and safe context.
The property is located in a small residential complex of only six units, without a condominium administrator, thus ensuring low costs and simple and independent management. The location is strategic: just 200 meters from the sea, with fine sandy beaches and crystal clear waters easily reachable on foot.
Property features:
Ground floor: a welcoming living room with direct access to a private courtyard on the front and connected to a large garden of about 300 square meters, perfect for moments of relaxation outdoors and for children who can play in complete safety. The floor is completed by a kitchenette, a single bedroom and a bathroom.
First floor: a spacious master bedroom with private bathroom, a second double bedroom with balcony and an additional bathroom. The well-distributed rooms offer comfort and brightness.
Upper floor: flat roof with open view and a convenient storage room in the attic.
The house, although habitable, can benefit from customization and maintenance interventions to best enhance its potential and make it even more welcoming.
To complete the property, a private parking space inside the condominium, a fundamental detail to ensure practicality and comfort especially in the summer months.
This solution represents a unique opportunity for those who want to experience the sea a few steps from home, in an exclusive environment surrounded by nature. A perfect retreat for holidays or for those looking for a home that combines privacy, green spaces and the beauty of the Tuscan landscape.
Disclaimer:
The images in the advert are the result of a virtual home staging intervention, created to facilitate the vision of the spaces and potential of the property. The dimensions and layout of the rooms faithfully reflect the real structure of the property.
Detached house | Entire property | Medium property class
Ground floor
No
4
Kitchen kitchenette
Yes
Yes
Self-contained, radiator-powered, gas-powered
Sale
2
80 m² | commercial 103 m²
3
3
Yes
1 in shared parking/garage
Floor
Surface
80.0 m²
Coefficient
Principal
Floor
Ground floor
Surface
Coefficient
Floor
Surface
Coefficient
Floor
Surface
Coefficient
Accessories
Floor
Surface
Coefficient
4.0 m²
Floor
Surface
Coefficient
30%
