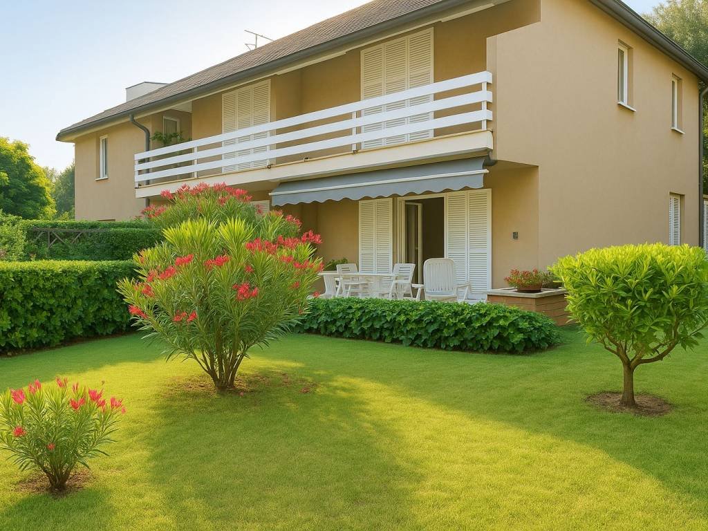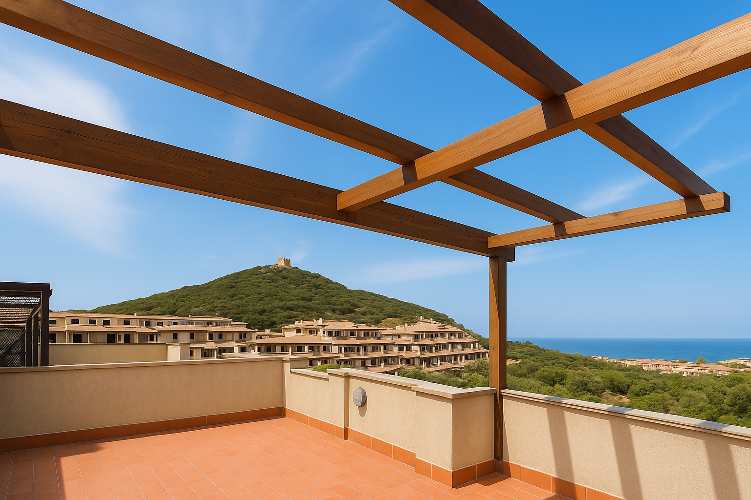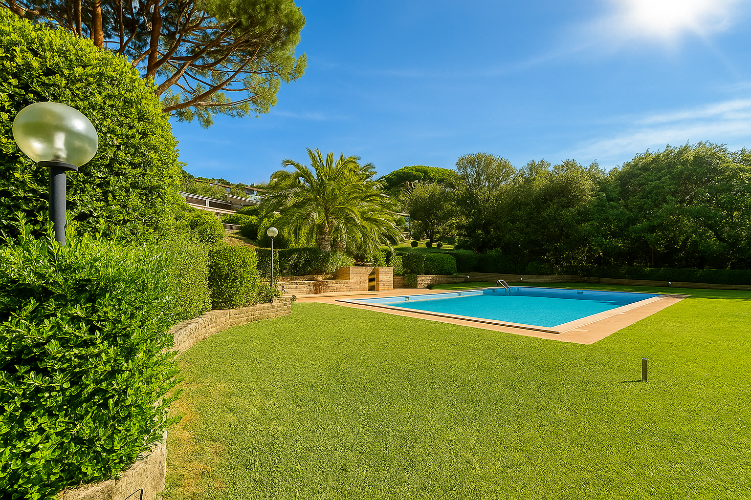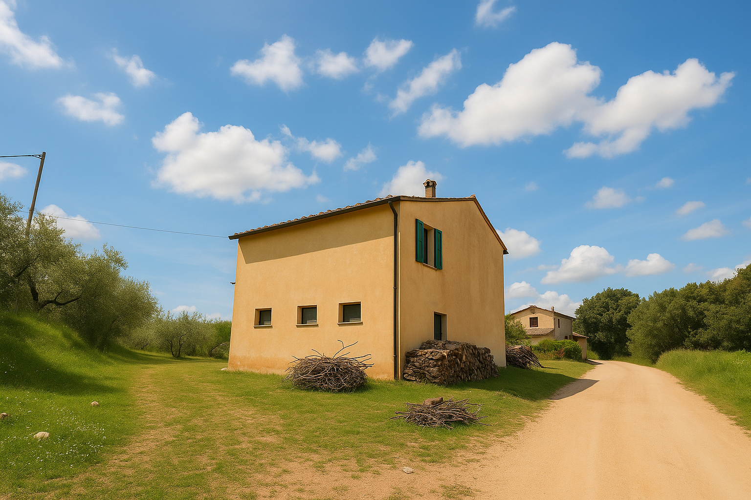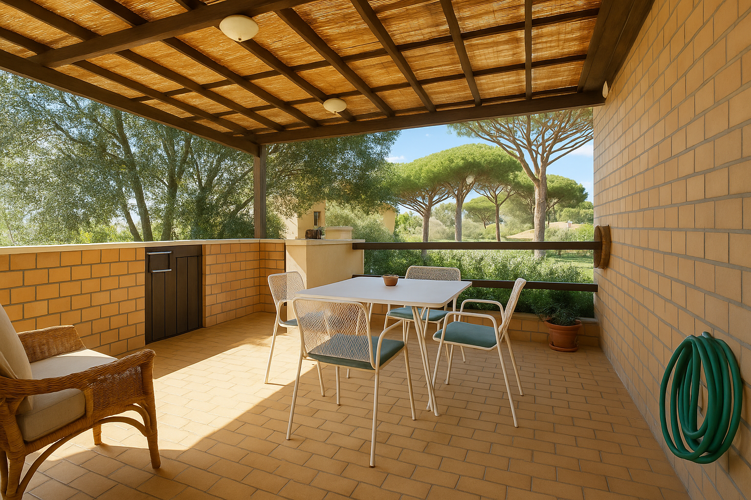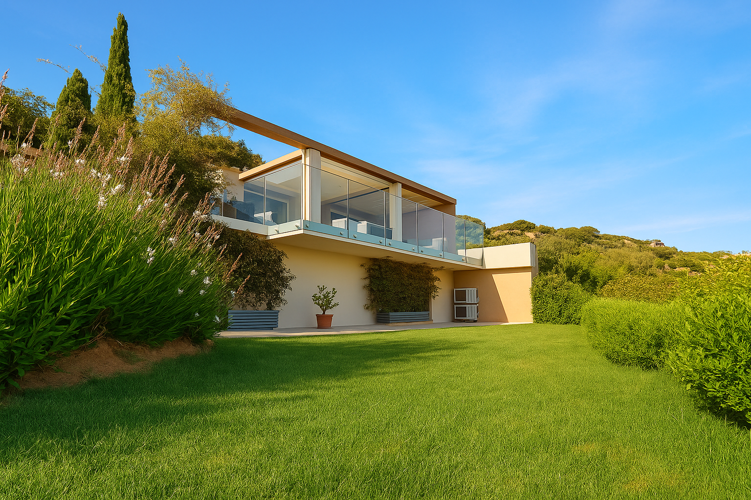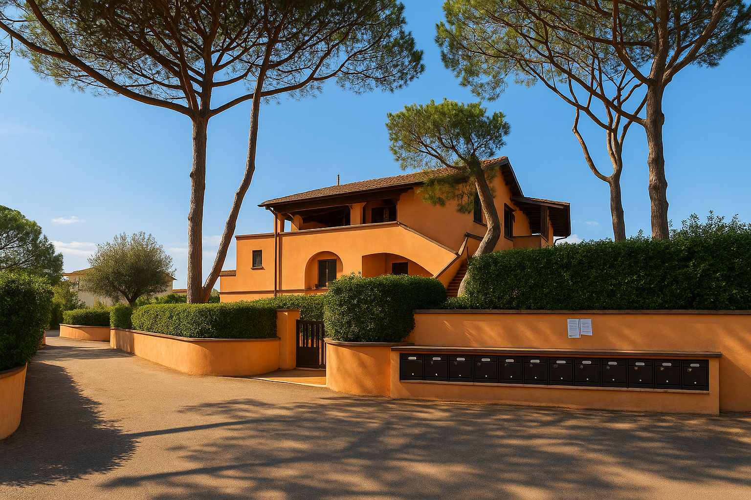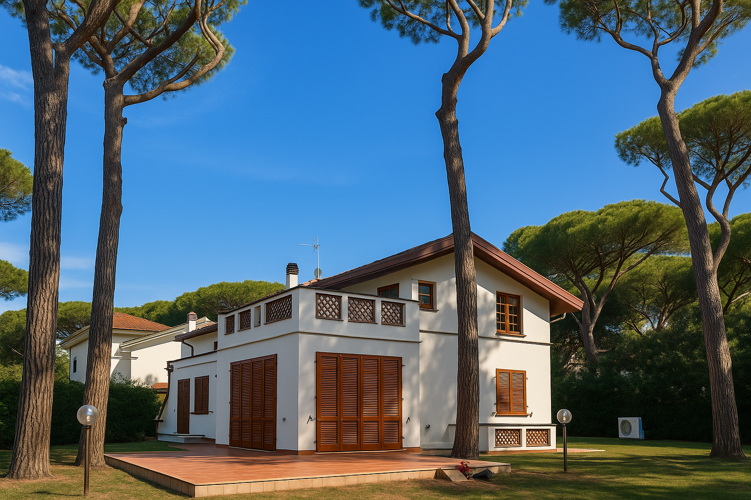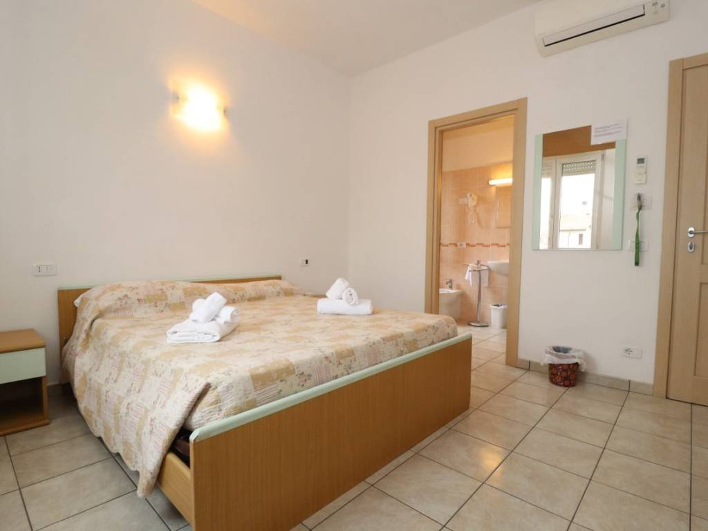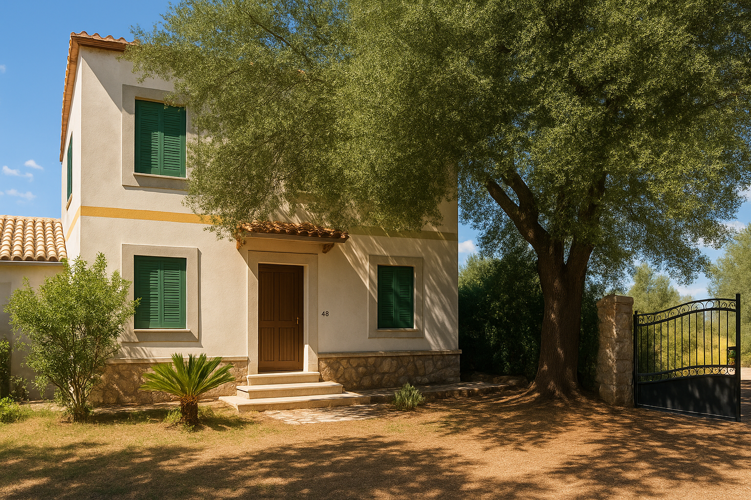Overview
Reference : PAP50
In the heart of the splendid port area of Punta Ala, we offer for sale an exclusive penthouse on the top floor, with private solarium and spaces distributed on two levels, ideal for those seeking comfort, privacy and a prestigious location a few steps from the sea.
The penthouse has a surface area of approximately 90 square meters and consists of:
double bedroom with en suite bathroom,
mezzanine divided into two rooms, perfect as an additional sleeping area or study, with second bathroom and closet,
large bright living room with direct access to the solarium,
private kitchenette, functional and well distributed.
The strong point is undoubtedly the private solarium, ideal for sunbathing in total relaxation or enjoying summer evenings with a view of the sky and the surroundings.
The property is completed by:
parking space in the garage, very convenient in the port area,
possibility of purchasing a lift share, for even more comfortable and enhancing access.
This solution represents a rare opportunity to purchase a penthouse in one of the most exclusive locations on the Tuscan coast. Ideal both as a holiday home and as a prestigious investment.
Disclaimer:
The images in the ad are the result of a virtual home staging intervention, created to facilitate the vision of the spaces and potential of the property. The dimensions and layout of the rooms faithfully reflect the real structure of the property.
Disclaimer:
The images in the ad are the result of a virtual home staging intervention, created to facilitate the vision of the spaces and potential of the property. The dimensions and layout of the rooms faithfully reflect the real structure of the property.
Penthouse | Entire property | Luxury property class
Ground floor, 1
Yes
2
Kitchen kitchenette
Partially Furnished
Yes
Autonomous
Sale
3
90 m² | commercial 106 m²
2
2
No
1 in shared parking/garage
Floor
Surface
Coefficient
30%
Accessories
4.0 m²
Floor
Surface
Coefficient
4.0 m²
Floor
Surface
Coefficient
30%
