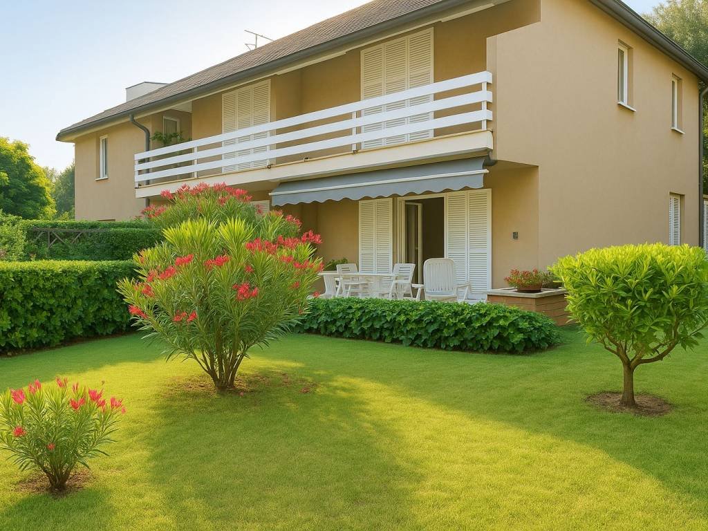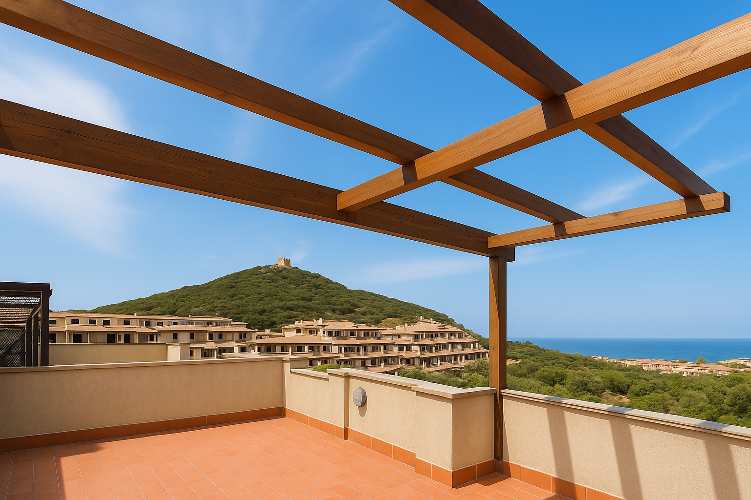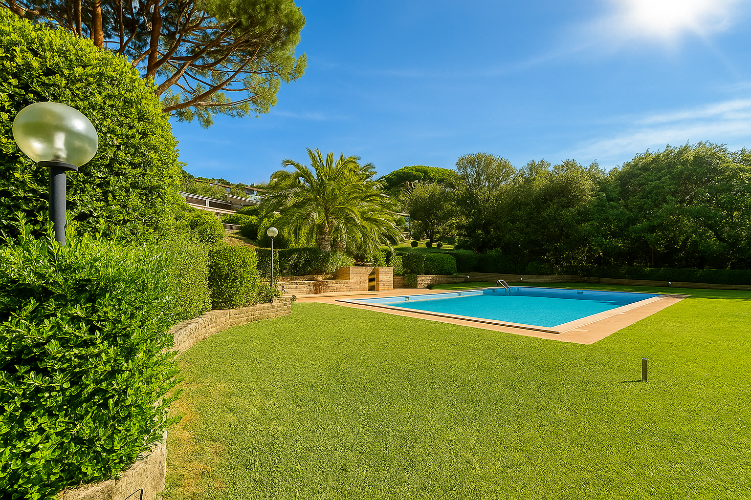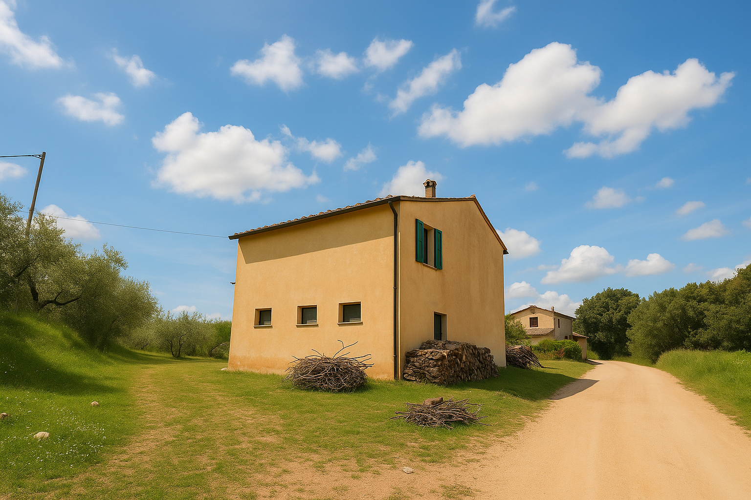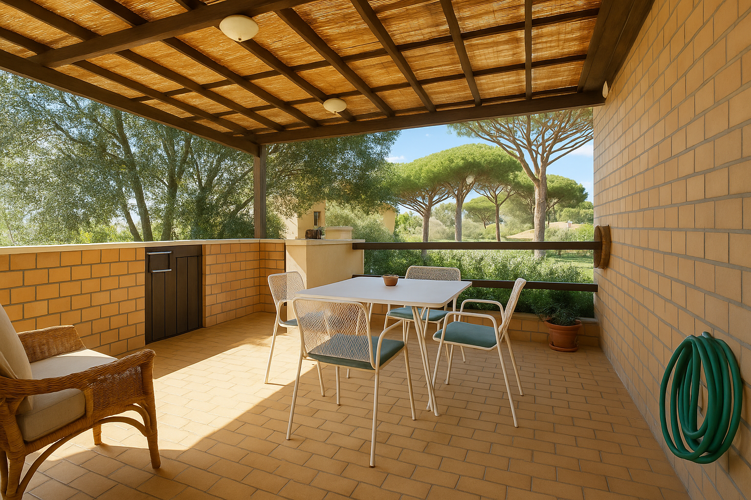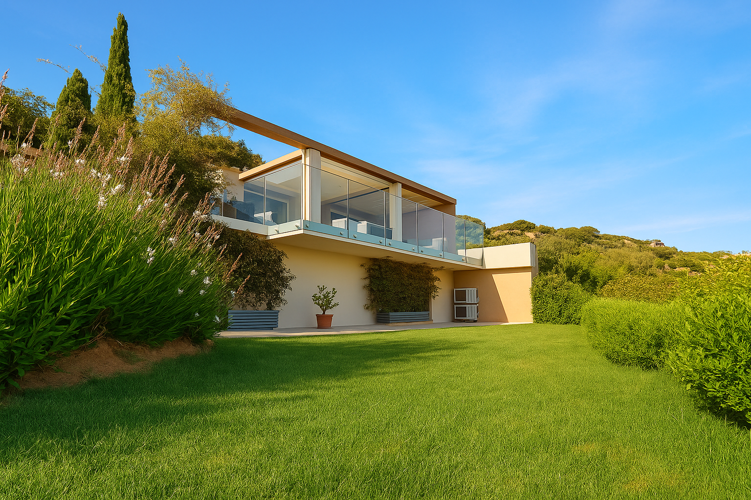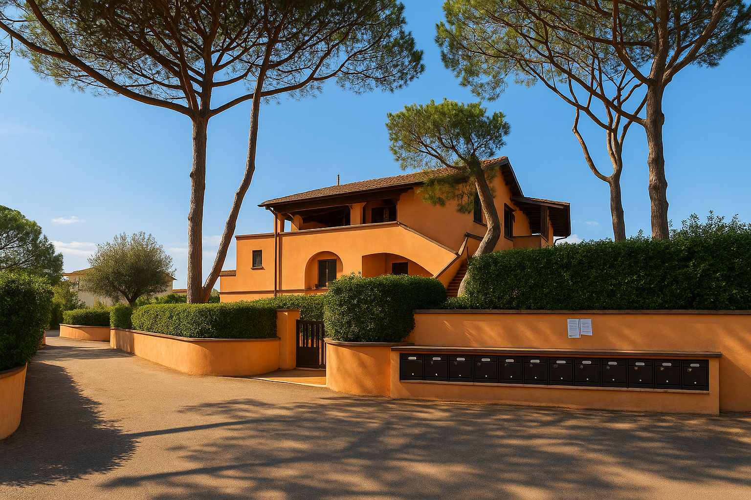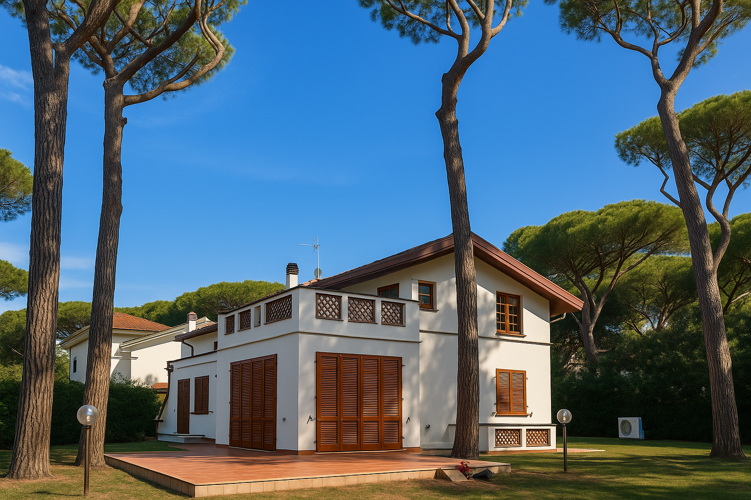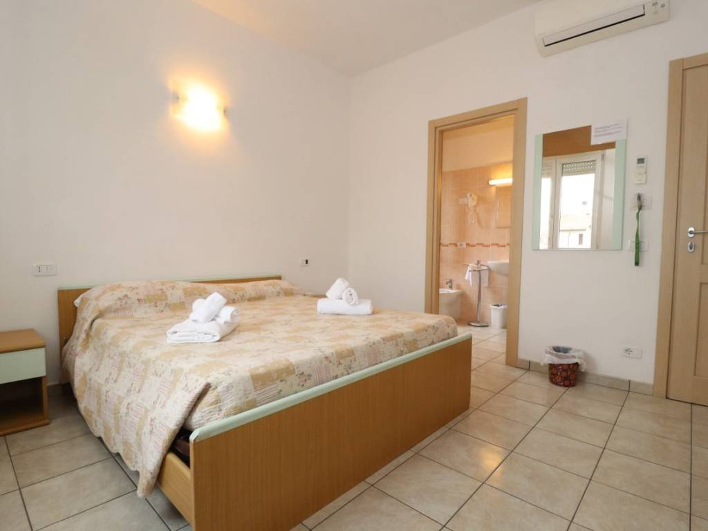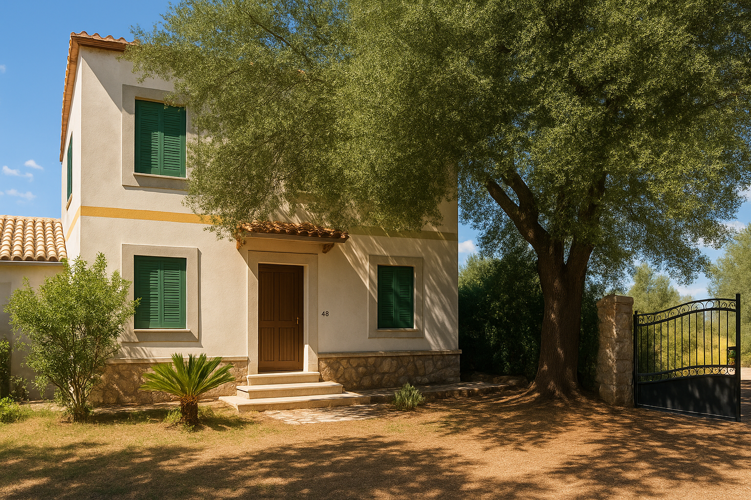Overview
Reference : PAF01
Welcome to Villa Fornino, a splendid property on three levels, where the charm of 1982 architecture blends with the comfort of the most modern technologies, thanks to a complete renovation in 2023.
This villa is ready to be lived in without worries: thermal insulation, new double-opening windows, sliding doors, new screed and a redone roof with photovoltaic system. Heating and cooling are managed by fan coils, while a high-quality boiler, connected to the photovoltaic system, guarantees efficiency and savings. In addition, the structure is built on a 40 cm crawl space for maximum protection from humidity.
Large and well-organized spaces
Basement – Two bedrooms, a bathroom with shower and window, and a boiler room.
Ground floor – Bright living room with fireplace, kitchen to customize to your taste, a bedroom, a double bedroom with private bathroom.
Upper floor – Room with terrace, a children’s bedroom with large window and a bathroom.
Dreamy exteriors
The garden is perfect for relaxing and spending time outdoors, with a gazebo in the works and a well already completed. For maximum convenience, there is a communal shack for storing tools.
Villa Fornino is a house ready to live in, renovated with great attention to detail and equipped with all the comforts to ensure efficiency, well-being and quality of life.
Disclaimer:
The images in the advert are the result of a virtual home staging intervention, created to facilitate the vision of the spaces and potential of the property. The dimensions and layout of the rooms faithfully reflect the real structure of the property.
Detached villa | Entire property
Ground floor
No
5+
Eat-in kitchen
No
Yes
Autonomous, air-operated, heat pump powered
Sale
3
210 m² | commercial 265 m²
6
3
Yes
2 in shared parking/garage
Autonomous, cold/hot
Floor
Surface
Coefficient
Principal
Floor
Surface
Coefficient
Floor
Surface
Coefficient
Floor
Surface
Coefficient
Floor
Surface
15.0 m²
Coefficient
Floor
Surface
Coefficient
Commercial sup.
4.0 m²
